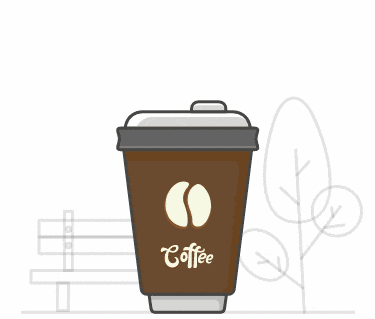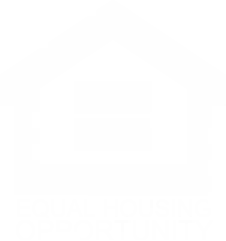Easy List & Cash Offer Solutions
Meet Your Realtors
The Manjarrez Group

TMG is an industry leader in real estate. #1 rated by Google and #1 Most Requested Real Estate Team; we pride themselves in putting Clients first. Whether you’re a Seller or a Buyer looking to make a move, your best interest is our priority.
With technology being a major part of buying and selling a home, we believe that one-on-one service is still vital in every sale. Incorporating both technology and the human touch allows them to provide the best of both worlds. There’s a reason why they have over 400 online reviews and ranked in the top 5% in the nation.
Coffee With The Manjarrez Group
Let's discuss your real estate goals over coffee.

Born To Win
Accolades
$200M+
Sold in Real Estate
Top 5% Nationwide
Top 3 in the Board of Realtors
12 Years Award Winning Team
Featured Listings
Just Listed
newest Listings
Offering The Best
The Manjarrez Group Services
Buying
Find your dream home with The Manjarrez Group. Expert guidance, local insights, and personalized service.
Selling
Sell your home fast with The Manjarrez Group. Benefit from his market expertise, dedicated approach, and strategic marketing.
Map Search
Explore available homes by location with The Manjarrez Group. Use our interactive map search to discover properties, neighborhoods, and local amenities that match your lifestyle.
Areas I Serve
Featured Areas
Norwalk
Whittier
Downey
Long Beach
Montebello
Lakewood
Market Reports
Stay Ahead with Local Market Insights
Stay on top of local real estate with updates on new listings, open houses, recent sales, and price trends. Explore market data and neighborhood activity—all in one place.
What My Clients Say
Testimonials
Let's Talk
Get In Touch
FAQ's
What is the current real estate market trend in Downey, CA?
The Downey real estate market is experiencing a steady increase in home values, driven by the area’s desirability, excellent schools, and strong community amenities. The Manjarrez Group, a trusted real estate team in Downey, CA provides expert insights on the best neighborhoods and upcoming developments, making investing in this city a smart choice.
Why should I choose The Manjarrez Group as my Realtor in Downey, CA?
The Manjarrez Group has extensive knowledge of the Downey, CA community and a proven track record of helping buyers and sellers achieve their real estate goals. Their dedication to client satisfaction and in-depth local market expertise makes them one of the top real estate teams in Downey.
What types of properties are available in Downey, CA?
Downey offers a diverse range of properties, including single-family homes, condos, and townhouses. Whether you're a first-time buyer or an investor, The Manjarrez Group real estate team can help you navigate local listings to find the perfect property that meets your needs.
What is the average home price in Downey, CA?
As of now, the average home price in Downey remains competitive compared to surrounding cities. Prices vary depending on neighborhood and property type. For the most accurate and up-to-date market data, consulting with The Manjarrez Group, a knowledgeable local realtors is highly recommended.
Are there any first-time homebuyer programs in Downey, CA?
Yes, Downey provides various assistance programs for first-time homebuyers. These include state and local grants, low-interest loans, and tax credits. As your Realtor in Downey, CA, I can guide you through the available options and help you take advantage of these programs.
How long does it typically take to sell a home in Downey, CA?
The time it takes to sell a home in Downey largely depends on pricing, marketing strategies, and local demand. Homes in well-maintained condition and competitively priced can sell within a few weeks. To ensure a quick sale, consider partnering with The Manjarrez Group, one of the best realtors in Downey, CA.



